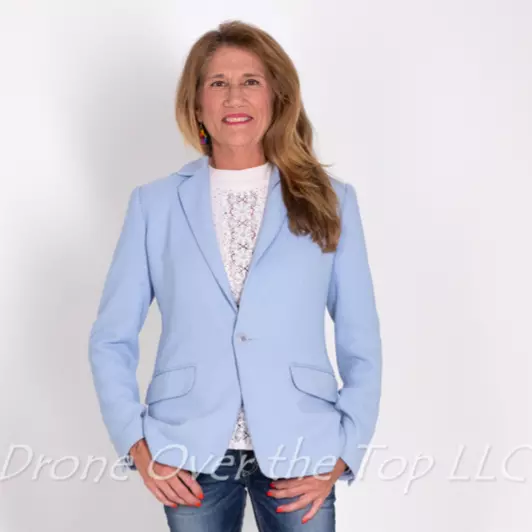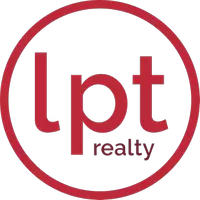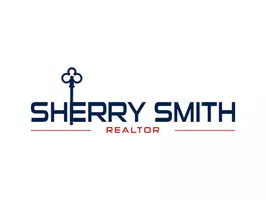
5 Beds
5 Baths
3,835 SqFt
5 Beds
5 Baths
3,835 SqFt
Key Details
Property Type Single Family Home
Sub Type Single Family Residence
Listing Status Active
Purchase Type For Sale
Square Footage 3,835 sqft
Price per Sqft $307
Subdivision Lakeview Preserve
MLS Listing ID O6210353
Bedrooms 5
Full Baths 4
Half Baths 1
HOA Fees $128/mo
HOA Y/N Yes
Originating Board Stellar MLS
Year Built 2021
Annual Tax Amount $12,436
Lot Size 6,969 Sqft
Acres 0.16
Lot Dimensions 60x120
Property Description
This gorgeous single-family home has plenty of space and many upgrades, with a contemporary open floor concept, 5 bedrooms, 4.5 bathrooms, private POOL, gourmet kitchen with stainless steel appliances, beautiful quartz counter tops, off-white cabinets and a massive island.
Large windows provide plenty of natural light along with sliding glass doors that lead to the covered terrace, pool and conservation view.
The owner's suite is a private retreat downstairs, it includes a large spa-style bathroom with separate vanities, soaking tub, enclosed shower, a private commode and a massive walk-in closet.
On the second floor you can find four secondary bedrooms centered around a large game room. Two bedrooms feature their own private bathrooms and walk-in closets. The remaining two bedrooms share a bathroom with 2 sinks for easy sharing.
Prime location, minutes from shoppings, restaurants, Disney, and more. Enjoy a variety of amenities and with many options for for outdoor recreation.
Location
State FL
County Lake
Community Lakeview Preserve
Rooms
Other Rooms Attic, Bonus Room, Breakfast Room Separate, Den/Library/Office, Formal Dining Room Separate, Great Room, Inside Utility
Interior
Interior Features Ceiling Fans(s), Crown Molding, High Ceilings, Open Floorplan, Primary Bedroom Main Floor, Tray Ceiling(s), Walk-In Closet(s)
Heating Central
Cooling Central Air
Flooring Carpet, Tile, Vinyl
Fireplace false
Appliance Built-In Oven, Convection Oven, Cooktop, Dishwasher, Disposal, Dryer, Electric Water Heater, Exhaust Fan, Microwave, Washer
Laundry Inside, Laundry Closet
Exterior
Exterior Feature Irrigation System, Rain Gutters, Sidewalk, Sliding Doors
Garage Driveway, Garage Door Opener
Garage Spaces 2.0
Fence Fenced
Pool Child Safety Fence, In Ground
Community Features Community Mailbox, Fitness Center, Gated Community - No Guard, Playground, Pool
Utilities Available Cable Available, Public, Sewer Connected, Street Lights, Underground Utilities
Waterfront false
View Trees/Woods
Roof Type Shingle
Porch Covered, Front Porch, Patio, Porch
Parking Type Driveway, Garage Door Opener
Attached Garage true
Garage true
Private Pool Yes
Building
Lot Description Conservation Area, Sidewalk
Entry Level Two
Foundation Slab
Lot Size Range 0 to less than 1/4
Builder Name Taylor Morrison
Sewer Public Sewer
Water Public
Architectural Style Traditional
Structure Type Block,Stucco
New Construction false
Others
Pets Allowed Cats OK, Dogs OK, Yes
Senior Community No
Ownership Fee Simple
Monthly Total Fees $128
Acceptable Financing Cash, Conventional
Membership Fee Required Required
Listing Terms Cash, Conventional
Num of Pet 3
Special Listing Condition None


Find out why customers are choosing LPT Realty to meet their real estate needs







